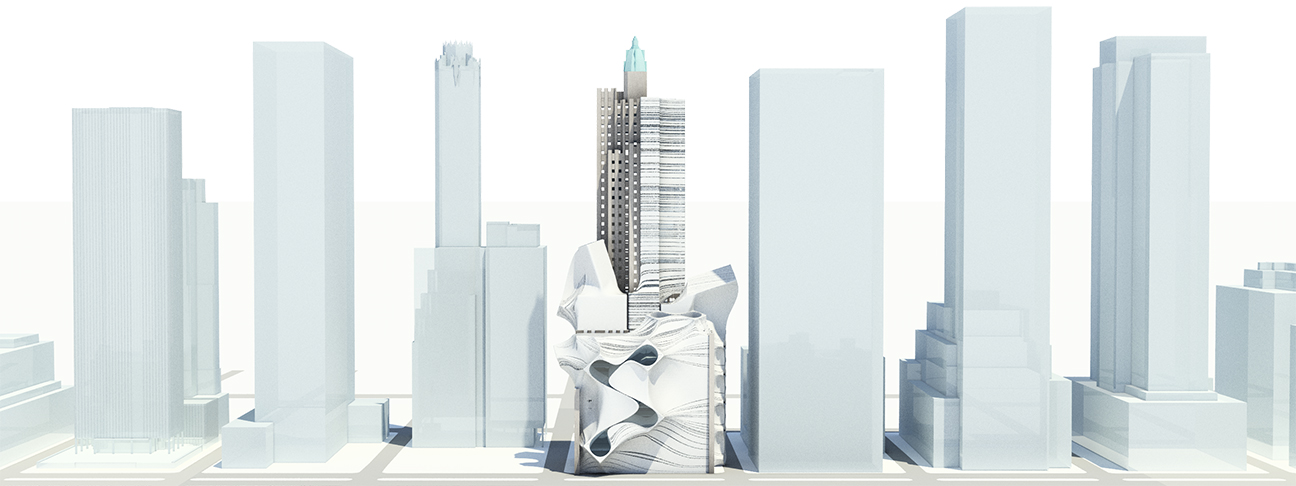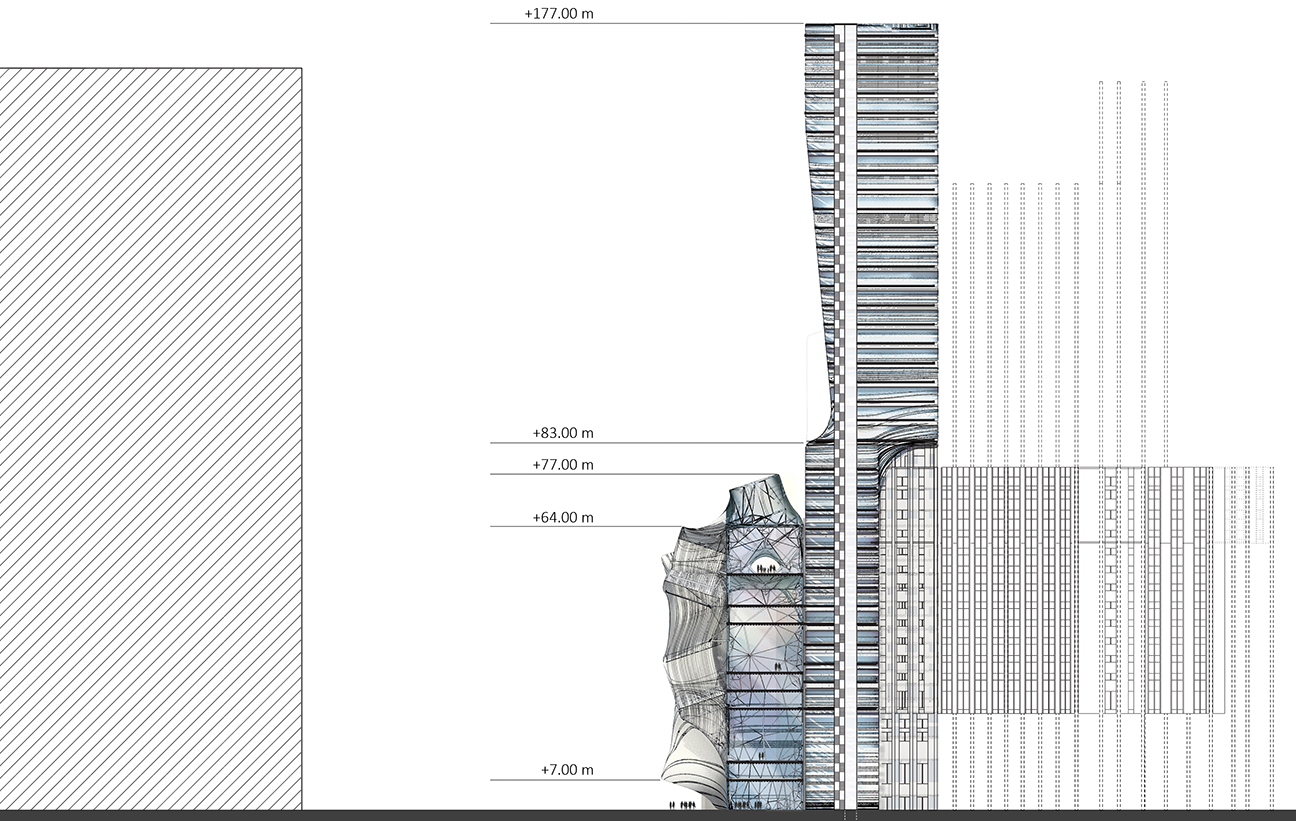
Dropbox HQ
Plug-in Park Avenue Uber HQ // die Angewandte _2014
Project Uber HQ, is a studio project defined as a collaborative work, aiming to set up a series of new headquarters for the internet and e-commerce tech giants like Google, Amazon and Alibaba in Park Ave. NYC in order to form an alternative architectural and urban body at the heart of corporate HQ culture in the US.
Dropbox headquarters, located at 301 Park Avenue which is currently the house to Waldorf Astoria Hotel, is designed as an agglomeration of multiple pieces of interconnected program that are plugged onto the setback facade of the existing building as parts of a parasite/host design strategy.
The overall geometry is the result of a shrink wrapping process in which the functional requirements of each part are accommodated within a composition of shoe-box volumes and then wrapped in a fabric tensile structure, producing spaces in-between the primary and the secondary facades.

[rev_slider alias=”HQ process”][/rev_slider]

Structural Concept
The structural design process started with designating regular elements and structurally significant moments including the main core, floor slabs, openings and cantilevers.
In the next step, a semi-uniform triangulated steel membrane was initially applied as facade – average length of 2.0m for each element/20000 elements in total. The membrane was then optimized through iterations, by means of attributing element lengths relative to their distance from the edges and corners. The result is a aesthetically appealing, differentiated mesh structure which provides more chances for light penetration and natural ventilation into the building.
The structure then was processed in Karamba to the get the optimized diameter for each element. The cross section optimization starts within the range of 0.1 to 0.5 meters and in 100 iterations ends up only with 7% of the final elements with the maximum diameter of 0.42 meters.
• design study (1), showing the shrink wrap effect based on Sahand Ahmadian’s definition in Grasshopper.
• design study (2), showing cushion effect on the facade developed by Kangaroo Physics/Meshmachine
• design study (3), showing bundling effect developed by Kangaroo Physics in Grasshopper.

• cross section demonstrating the spatial connection between the new structures and the existing building.

